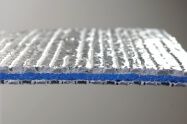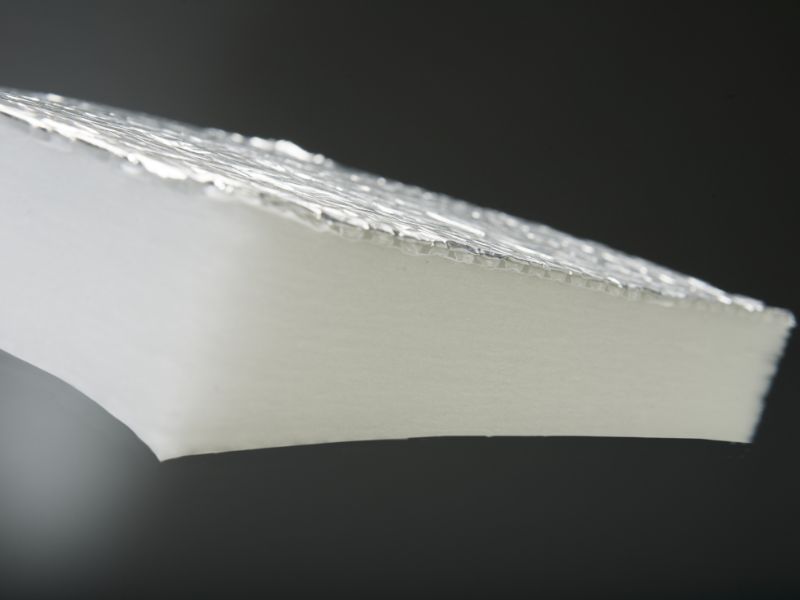The installation
Aluthermo® can be unrolled and installed horizontally or vertically, ensuring a minimum overlap of 5 cm between strips, on a framework of timbers measuring 25 mm thick (40mm for Aluthermo Optima) by 50 mm wide previously fixed to the wall to be insulated.
Seal the overlaps and joins with the special aluminium adhesive tape supplied by Aluthermo®. Provisionally fasten the Aluthermo® insulation by stapling it to this wooden framework.
The vertical timbers of the framework must be spaced at approximately 60 cm apart. The perimeter timbers must be positioned flush with the horizontal and vertical limits of the surface to be insulated.
This framework thereby establishes a stable air gap between the Aluthermo® insulation and the insulated wall.
Then fasten the counter-battens to the framework for the interior finish (which can be plasterboard, wood panelling etc.).






